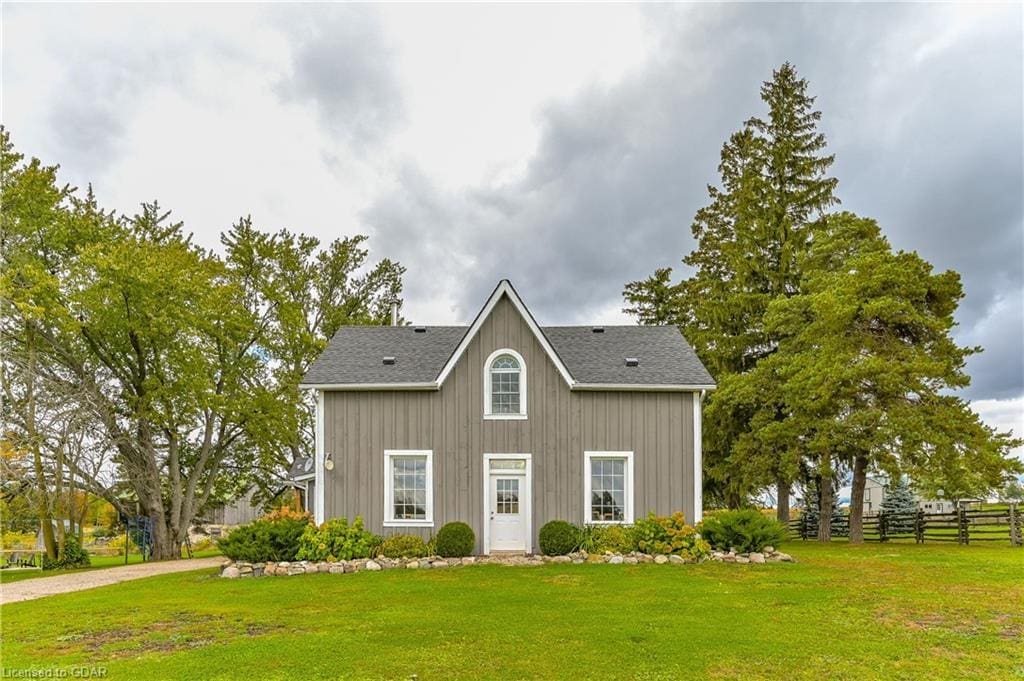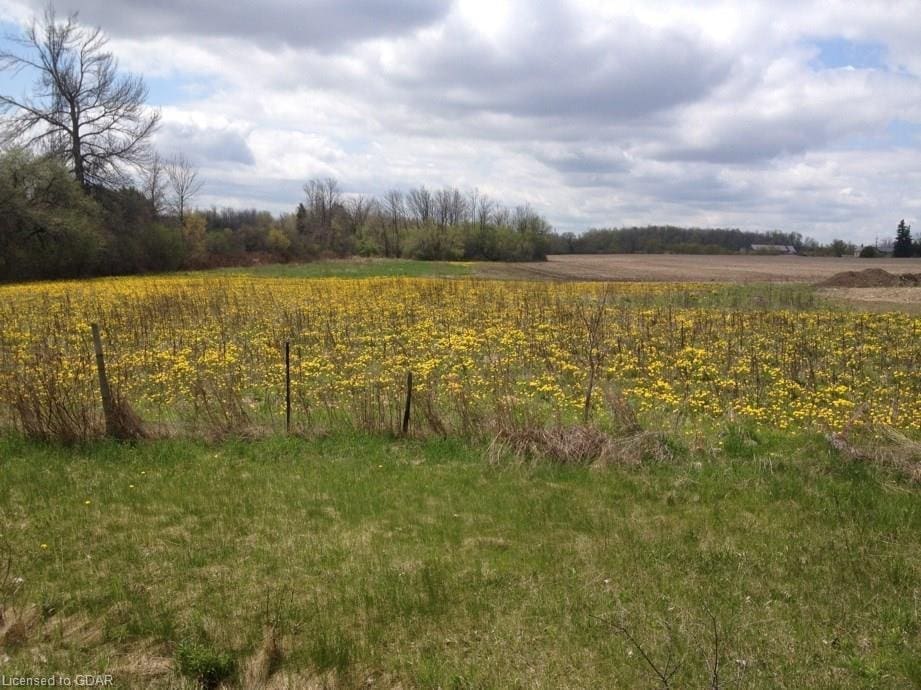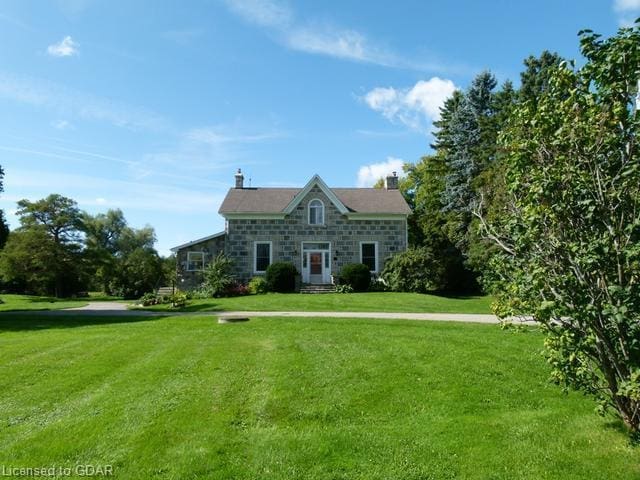Property Details
Community
Centre Wellington
Property Description
| Escape the city and surround yourselves in nature. This 1861 built STONE plus BOARD AND BATTEN home is full of character. This classic 2 FAMILY home boasts over 4000 sqft of finished space. TASTEFULLY RENOVATED, this home maintains the character of its history with HIGH CEILINGS, DEEP WINDOW SILLS, ORIGINAL DOOR, AND FLOOR TRIM. The original part of the house contains 4 BEDROOMS and 3 BATHROOMS. The SUNKEN MASTER SUITE is complemented with a WALK-IN CLOSET and a serene ENSUITE bathroom with a CLASSIC SOAKER TUB and stone countertop. The upper floor is NEWLY CARPETED has three additional bedrooms and another full washroom with SKYLIGHTS. The generous living area has a WOOD STOVE and OFFICE NOOK. The laundry has IN-FLOOR HEATING and there is a STONE PATIO off the kitchen. The 2015 addition is one of the nicest IN-LAW SETUPS I have seen. This suite features gorgeous VAULTED CEILINGS, ample windows, OPEN CONCEPT living/dining, GRANITE KITCHEN ISLAND, 2 bedrooms, in-floor heating in washroom/laundry, dedicated AC, furnace, and SEPARATE ENTRANCE to its own private stone patio. If you are still in need of more space, there is a partly finished basement with a den and the potential for a bedroom, home gym, tool shop, and office! The amount of space seems endless. Located only 10 MINUTES TO GUELPH, 15 min to KW, this home is full of upgrades and amazing features. It comes equipped with a 6 STALL HORSE BARN and has INVISIBLE FENCING surrounding all 6 acres. With this acreage, there is so much space for entertaining, privacy, and opportunity for a SHOP OR GARAGE. Take a drive to the country and make this your new home! |





