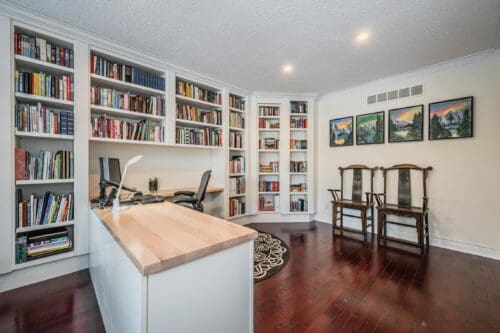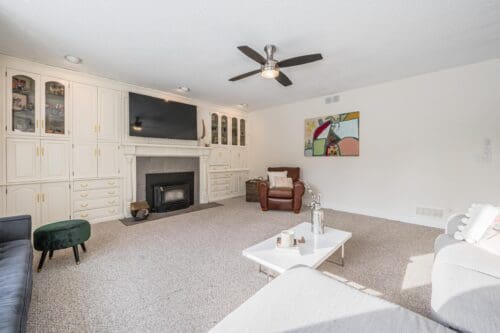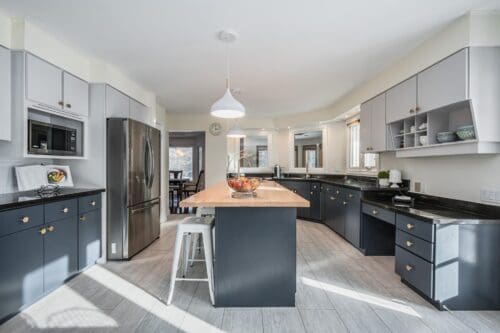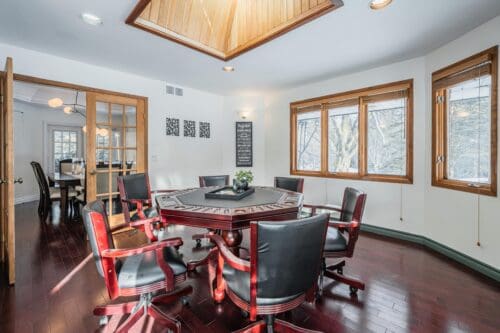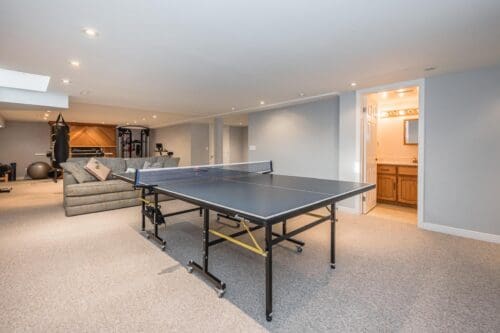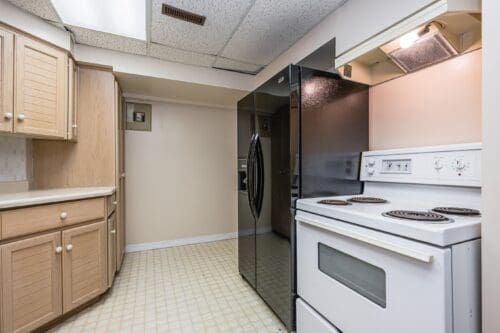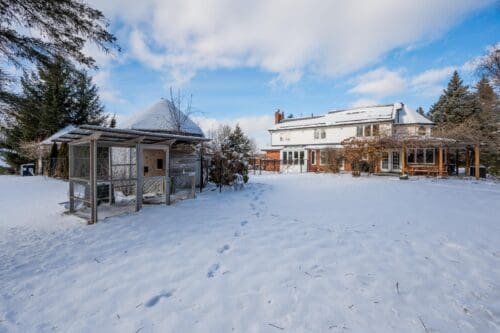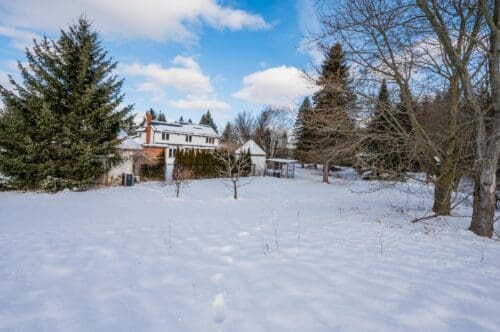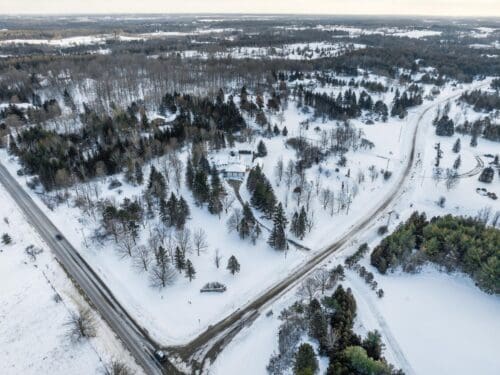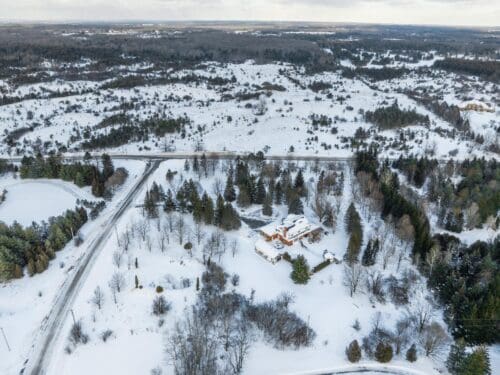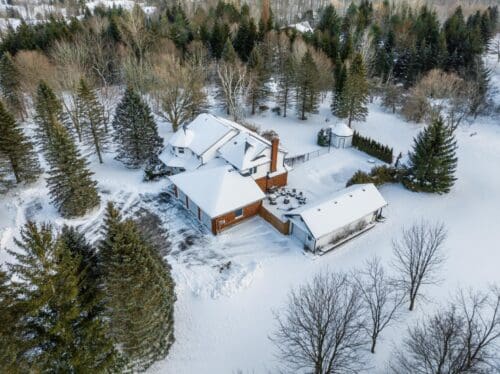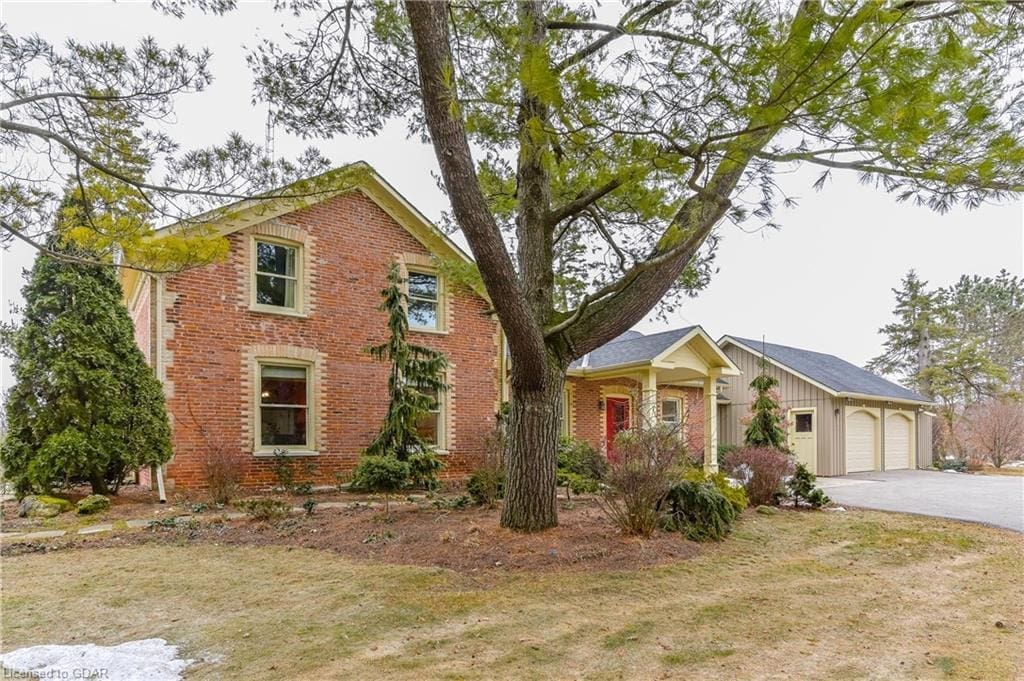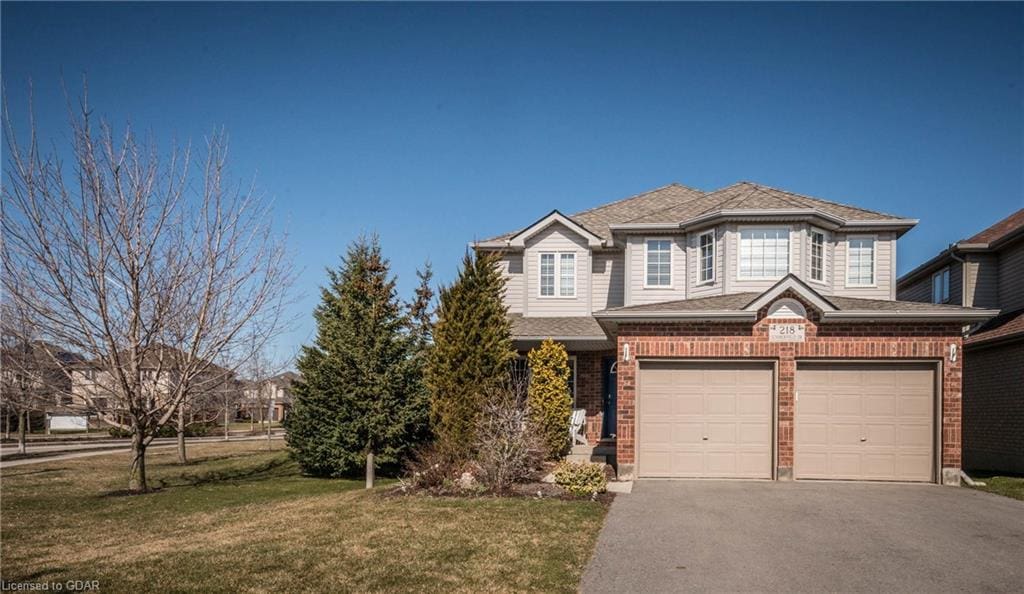Property Details
Bedrooms
4
Bathrooms
4
Property Type
2 Storey/House/Detached
City
Guelph
SQFT
3,227
Taxes/Year
$11,270.65/2023
Property Description
Experience luxury at Rolling Hills Estates, a hidden gem in Guelph’s sought-after south end. This 2-storey, 4-bedroom, 3.5-bath home spans 3,227 sq ft on 4.6 sprawling acres. A winding laneway leads to a triple car garage and a charming wraparound porch, setting the tone for the interior within. Featuring imaginative design, this home is a natural fit within this exclusive subdivision of fewer than 50 homes. The main floor reveals an office/library – a refined workspace with a secret door in the bookcase, leading to a formal dining room plus French doors to the sunroom and rear yard. Entertain effortlessly in the sunken living space, where mid-century charm meets contemporary comfort. A cozy, wood-burning fireplace and oversized windows create a warm, inviting ambiance while the adjacent kitchen boasts stone countertops, updated stainless steel appliances, an oversized island plus a spacious pantry and convenient breakfast area. The primary bedroom offers a large ensuite bath with double sinks, a soaker tub & glass shower – plus an adjoining dressing room. Three additional bedrooms and a main 4-piece bath complete the level. The finished lower level includes a second kitchen, 4-piece bath, den and a recreation room, all with ample storage. Step outside to an expansive lot beautifully developed for summer entertaining with a heated inground salt-water pool and gazebo plus a detached garage/workshop with hydro & water. Benefit from a passive income stream thanks to the microFit solar panels. Immerse yourself in this nature-filled community with deep-set lawns and towering trees just minutes from the convenience of city amenities, excellent schools, parks, trails and the prestigious University of Guelph. This is more than a home; it’s an invitation to a lifestyle where luxury meets convenience, and tranquillity merges with sophistication.























